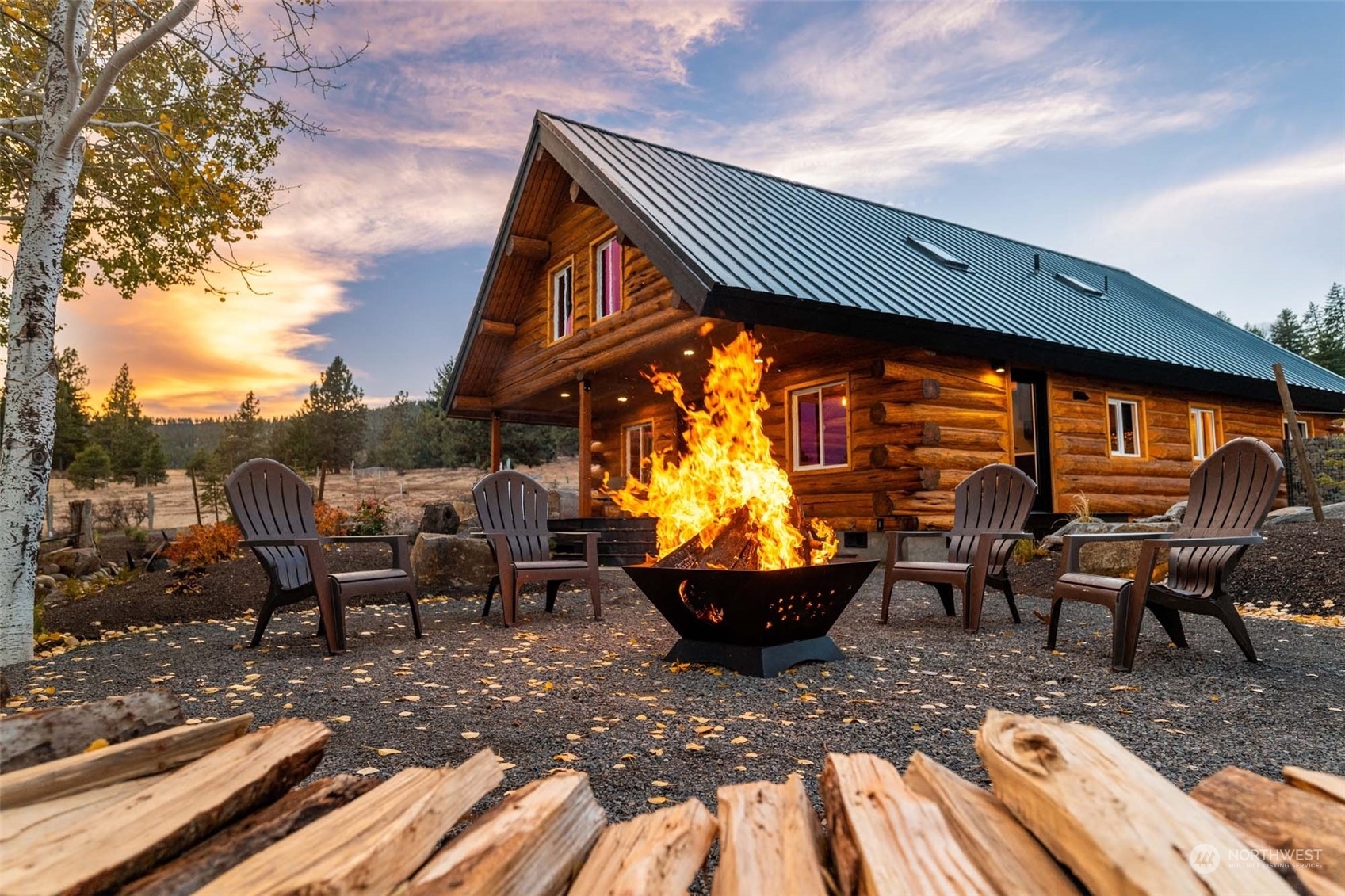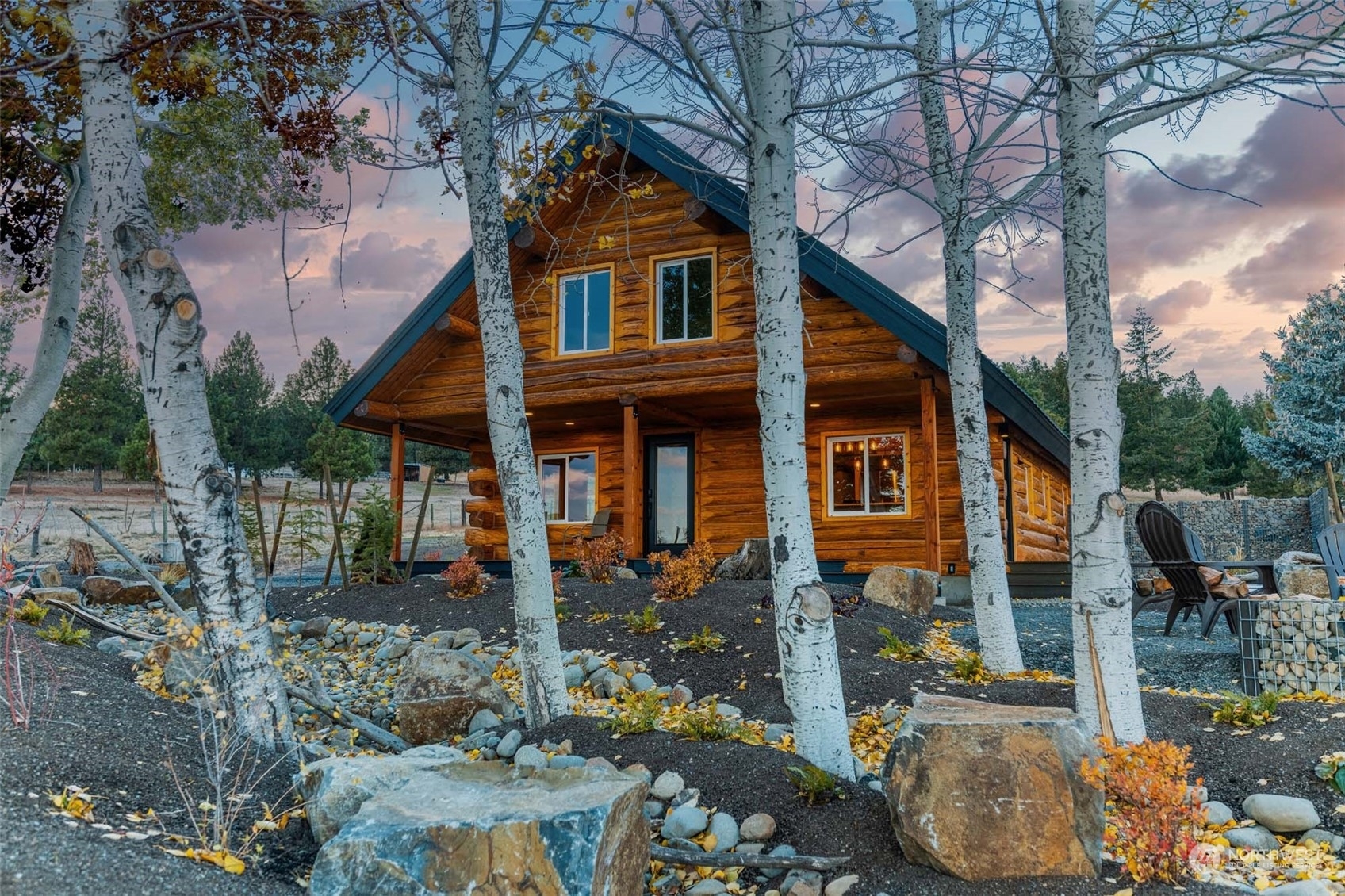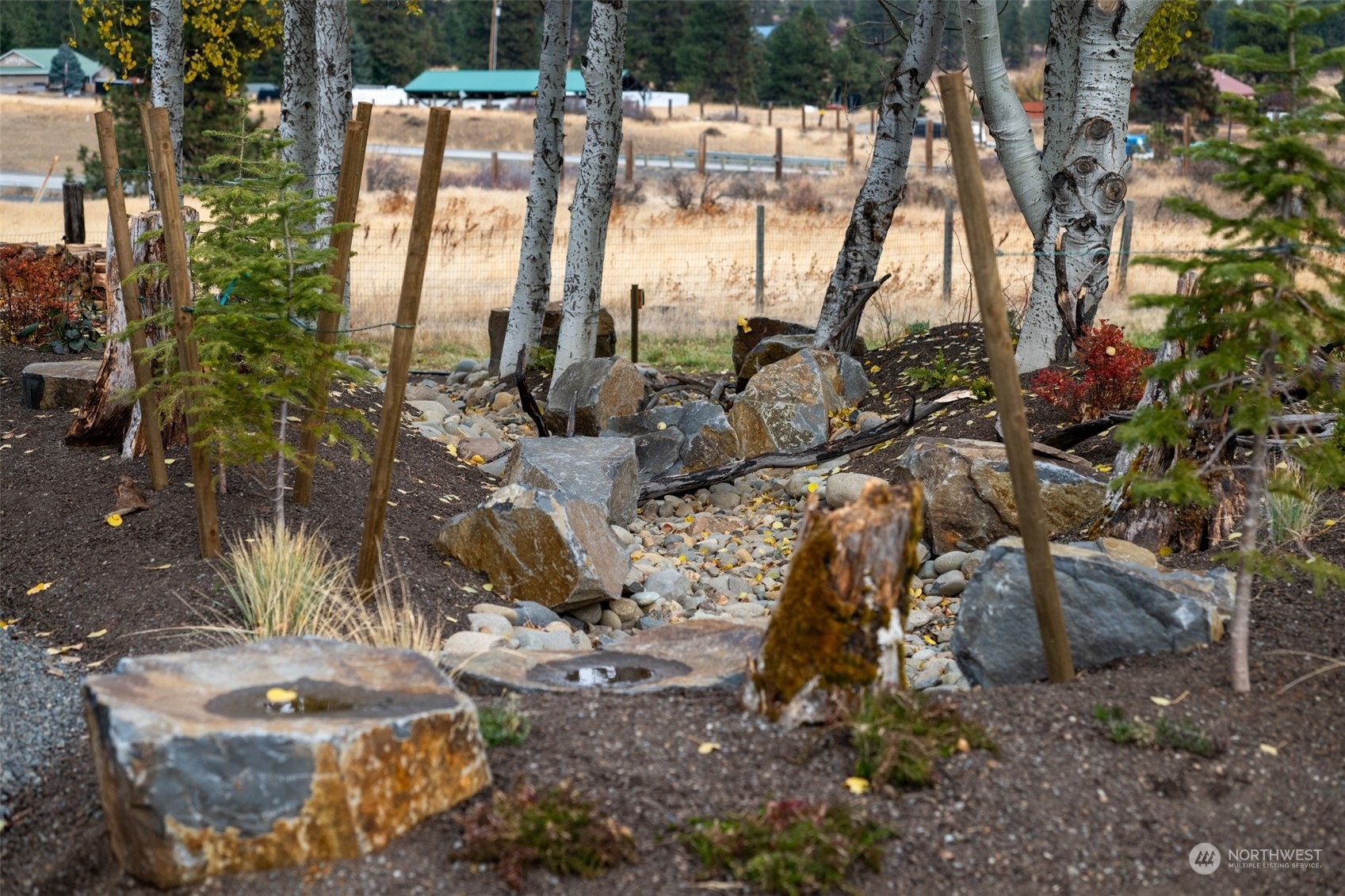


Listing Courtesy of:  Northwest MLS / Windermere Real Estate/Cle Elum / Heidi Wehrle
Northwest MLS / Windermere Real Estate/Cle Elum / Heidi Wehrle
 Northwest MLS / Windermere Real Estate/Cle Elum / Heidi Wehrle
Northwest MLS / Windermere Real Estate/Cle Elum / Heidi Wehrle 1181 Elk Heights Road Cle Elum, WA 98922
Active (175 Days)
$863,000
OPEN HOUSE TIMES
-
OPENSat, Apr 1912:30 pm - 2:30 pm
Description
Own one of Cle Elum’s highly desirable STR-ready retreats, The Cabin at Elk Heights. Set on 5+ private acres, this high-performing 3-bedroom + flex room, 1.5-bath, hand-hewn artisanal log home offers the perfect blend of rustic charm and modern luxury finishes. Insulated interior walls for privacy, zoned Heat/AC, 12kw solar, NO HOA, and smart, low maintenance landscaping. Prepped for a hot tub, outdoor kitchen, and 40x80 shop. Stunning mountain views and direct access to every outdoor activity imaginable. Minutes to Suncadia, Roslyn, downtown Cle Elum, and Snoqualmie Pass. Wow your guests with this rare and unforgettable investment in Washington’s wild beauty.
MLS #:
2300658
2300658
Taxes
$3,138(2025)
$3,138(2025)
Lot Size
5.31 acres
5.31 acres
Type
Single-Family Home
Single-Family Home
Year Built
1986
1986
Style
1 1/2 Story
1 1/2 Story
Views
Mountain(s), Territorial
Mountain(s), Territorial
School District
Cle Elum-Roslyn
Cle Elum-Roslyn
County
Kittitas County
Kittitas County
Community
Elk Heights
Elk Heights
Listed By
Heidi Wehrle, Windermere Real Estate/Cle Elum
Source
Northwest MLS as distributed by MLS Grid
Last checked Apr 19 2025 at 4:17 AM GMT+0000
Northwest MLS as distributed by MLS Grid
Last checked Apr 19 2025 at 4:17 AM GMT+0000
Bathroom Details
- 3/4 Bathroom: 1
- Half Bathroom: 1
Interior Features
- Ceiling Fan(s)
- Double Pane/Storm Window
- Dining Room
- Laminate
- Loft
- Skylight(s)
- Vaulted Ceiling(s)
- Walk-In Closet(s)
- Wall to Wall Carpet
- Wired for Generator
- Dishwasher(s)
- Dryer(s)
- Microwave(s)
- Refrigerator(s)
- Stove(s)/Range(s)
- Washer(s)
Subdivision
- Elk Heights
Lot Information
- Adjacent to Public Land
- Dirt Road
Property Features
- Deck
- Fenced-Partially
- Patio
- Rv Parking
- Fireplace: 0
- Foundation: Poured Concrete
Heating and Cooling
- Ductless Hp-Mini Split
Flooring
- Laminate
- Carpet
Exterior Features
- Log
- Roof: Metal
Utility Information
- Sewer: Septic Tank
- Fuel: Electric, Solar (Unspecified)
- Energy: Green Generation: Solar
School Information
- Elementary School: Buyer to Verify
- Middle School: Buyer to Verify
Parking
- Driveway
- Rv Parking
Living Area
- 1,787 sqft
Additional Listing Info
- Buyer Brokerage Compensation: 2.5
Buyer's Brokerage Compensation not binding unless confirmed by separate agreement among applicable parties.
Location
Listing Price History
Date
Event
Price
% Change
$ (+/-)
Mar 26, 2025
Price Changed
$863,000
-1%
-12,000
Feb 11, 2025
Price Changed
$875,000
-3%
-24,000
Jan 21, 2025
Price Changed
$899,000
-3%
-26,000
Oct 25, 2024
Original Price
$925,000
-
-
Estimated Monthly Mortgage Payment
*Based on Fixed Interest Rate withe a 30 year term, principal and interest only
Listing price
Down payment
%
Interest rate
%Mortgage calculator estimates are provided by Windermere Real Estate and are intended for information use only. Your payments may be higher or lower and all loans are subject to credit approval.
Disclaimer: Based on information submitted to the MLS GRID as of 4/18/25 21:17. All data is obtained from various sources and may not have been verified by broker or MLS GRID. Supplied Open House Information is subject to change without notice. All information should be independently reviewed and verified for accuracy. Properties may or may not be listed by the office/agent presenting the information.